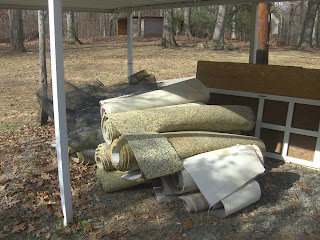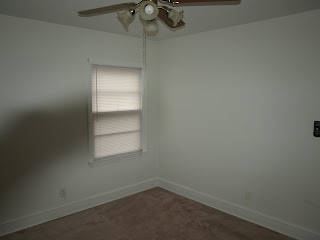After our very, very long weekend of sanding and staining, we were super excited to get to what we had heard was the fast part . . . the polyurethane. Thankfully this time the estimates were right and we got each of the 2 layers of finish down in about an hour a piece. With much help from our friend and seasoned home renovator, Greg laid the first layer on Sunday afternoon. We let that dry for the major part of the week and the second and final coat went down after a good buffing on Thursday or Friday evening. The dry time would probably be faster for anyone who wasn't doing this in the cold temps of January.
Before each layer we had to meticulously vacuum and wipe the floors with tack cloth to get every speck off the floor so as to not encapsulate any trash in the finish.
By this step in the progress our minds were long gone and I don't think we even brought our camera out to the house so all of these are from our cell phones. Classy, I know. But we have some before and afters and that's the best part anyway!
We chose a satin finish for the poly. We wanted a little bit of shine to show off the floors and the grain, but we didn't want something so shiny that the slightest smudge was obvious. We have been super pleased with the satin so far.
 |
| Greg pouring the poly on the floor. As he would pour, Mr. McCoy, whom I don't have a picture of, would come behind with a lamb's wool applicator and spread it, seamlessly, over the floors. |
 |
| The dining room with coat numero uno. |
 |
 |
| Side by side before and after. Can you believe the transformation? |
 |
| The hallway after the first coat of polyurethane had time to dry. Keep in mind it's from my cell phone . . . in real life the shine is even. |
And with that, our hardwood floors were done! We let the final coat dry for about a week before we did much walking on them. Though it was hard to take a break from the house with our long to-do list hanging over our heads, it was nice to have a normal life for a week. We needed that forced break!
Sanding - 19 hours (35 if you count our individual contributions)
Staining - 10 hours (or 20)
Finishing - 5 (or 10)
Total - 34 or 65 hours
Cost - $400 (approximately, our Lowe's receipts are combined with so many supplies for various projects)
Totally worth the sleep we forfeited. Especially when we look at the floors and think, "We did that!"
 |
| One more time . . . so beautiful! |






















































