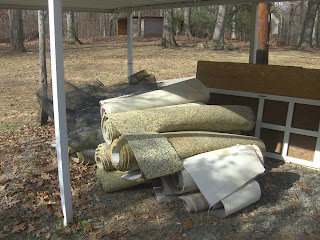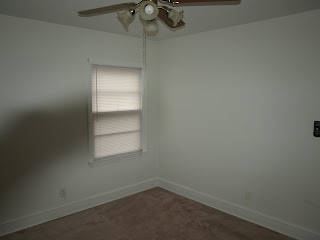If you look at the before pictures you can get a small sense of the shape the carpets were in. Especially the picture of the dining room (the previous owners used it as a den). My other pictures unfortunately weren't at the best angles to show off the carpets. Well, I was excited to finally get those bad boys out of there. I found some how to videos on you-tube and read a couple internet articles so armed with my razor blade, pry bar and a mallet I set out to find those hardwood floors. Greg had to work that day, but I kept him updated with phone calls about the progress roughly every 3 and 1/2 minutes.
I started with bedroom #3:
 Having problems seeing the hardwood? Yea, me, too. It was little deflating to do all the work to get the carpet and then the mat up and find asphalt tiles circa 1967. One tile had a big chip out of it so I pulled it up to see if the hardwoods were hiding underneath. Nope. Only subflooring.
Having problems seeing the hardwood? Yea, me, too. It was little deflating to do all the work to get the carpet and then the mat up and find asphalt tiles circa 1967. One tile had a big chip out of it so I pulled it up to see if the hardwoods were hiding underneath. Nope. Only subflooring.Onto the next floor, the master bedroom:
Yea . . . Green carpet matting. This was underneath the layer of floor matting that was installed in 2000, definitely a relic from an earlier decade. This was glued down completely, but when I scraped off a small piece I could tell for sure that there were hardwoods underneath. Half of a score!
Next up, the hallway:

The hallway apparently had the same green matting glued to it at one point but it was scraped somewhere along the line before being covered by carpet again.

The hallway apparently had the same green matting glued to it at one point but it was scraped somewhere along the line before being covered by carpet again.
After that I called it day.
I picked up again after Christmas, this time with a team!
Allie and I crossed our fingers, said a prayer and yanked up the carpet in bedroom #2 (Zach's room):
Yay! No mats glued down, no linolium tiles, just hardwoods.
 And another prayer for the dining room:
And another prayer for the dining room: Aside from about 4,679 staples in the floor, and several cat urine stains, that floor is looking ok, too.
Aside from about 4,679 staples in the floor, and several cat urine stains, that floor is looking ok, too.Here's the aftermath (also waste from the laundry room project):
 I couldn't have done it with the team I had! Mom, Chelle, Allie and Evan all came and scraped up the green matting and helped with the last 2 rooms of carpet. They were heroes and got the whole master bedroom scraped in just a couple hours! (see the hardwoods?!)
I couldn't have done it with the team I had! Mom, Chelle, Allie and Evan all came and scraped up the green matting and helped with the last 2 rooms of carpet. They were heroes and got the whole master bedroom scraped in just a couple hours! (see the hardwoods?!)
 I couldn't have done it with the team I had! Mom, Chelle, Allie and Evan all came and scraped up the green matting and helped with the last 2 rooms of carpet. They were heroes and got the whole master bedroom scraped in just a couple hours! (see the hardwoods?!)
I couldn't have done it with the team I had! Mom, Chelle, Allie and Evan all came and scraped up the green matting and helped with the last 2 rooms of carpet. They were heroes and got the whole master bedroom scraped in just a couple hours! (see the hardwoods?!)


























